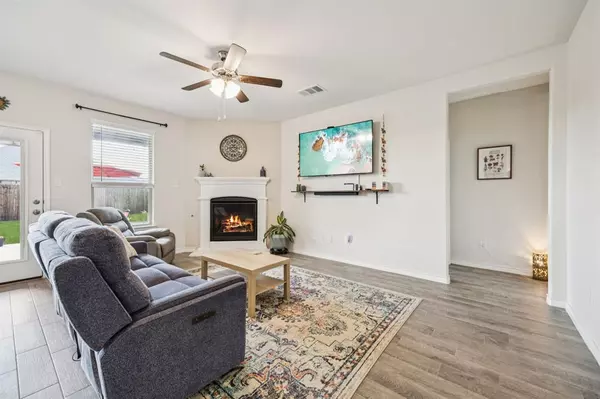11324 Summer Rain Boulevard Aubrey, TX 76227
3 Beds
2 Baths
1,633 SqFt
UPDATED:
Key Details
Property Type Single Family Home
Sub Type Single Family Residence
Listing Status Active
Purchase Type For Rent
Square Footage 1,633 sqft
Subdivision Silverado West Ph 1
MLS Listing ID 21008716
Style Contemporary/Modern,Mid-Century Modern
Bedrooms 3
Full Baths 2
HOA Fees $450
PAD Fee $1
HOA Y/N Mandatory
Year Built 2022
Lot Size 7,143 Sqft
Acres 0.164
Property Sub-Type Single Family Residence
Property Description
Freshly painted interior and open-concept design, durable wood like tile flooring flows throughout the main living areas, and every window is equipped with blinds for privacy and energy efficiency. The chef's kitchen features granite countertops, stainless steel appliances, a gas range, an oversized walk-in pantry, and a large center island with bar seating—perfect for cooking and entertaining. The adjoining living area is bright and inviting, centered around a cozy gas fireplace. The primary suite offers a peaceful retreat with large windows, a soaking tub, separate shower, dual vanities, and a walk-in closet. Two additional bedrooms and a second full bath offer flexibility for guests, family, or a home office. Additional highlights include: Epoxied garage floors for a clean, polished finish, extended back patio overlooking greenbelt views—ideal for outdoor dining or relaxing, tankless water heater for energy efficiency, Rain barrel and a monitored security system with lifetime free service (optional ADT integration). Conveniently located just 10–20 minutes from Aldi, Walmart, Costco, Sam's Club, and a variety of restaurants, this home offers the perfect mix of peaceful living and urban accessibility. Residents enjoy access to Silverado's outstanding amenities and a welcoming, well-maintained neighborhood. Washer, dryer, and refrigerator included with lease.
Location
State TX
County Denton
Direction From US 380 take US 377 north. Continue to Liberty Rd and turn right. Continue to McNatt Rd and turn left. Continue to Ponderosa Trl and turn left onto Summer Rain Blvd. 11324 Submarine Blvd. will be on the right.
Rooms
Dining Room 1
Interior
Interior Features Eat-in Kitchen, Flat Screen Wiring, Granite Counters, High Speed Internet Available, Kitchen Island, Open Floorplan, Pantry, Smart Home System, Walk-In Closet(s)
Heating Central, Fireplace(s)
Cooling Ceiling Fan(s), Central Air
Flooring Tile
Fireplaces Number 1
Fireplaces Type Gas Logs, Gas Starter, See Through Fireplace
Appliance Dishwasher, Disposal, Dryer, Gas Range, Microwave, Convection Oven, Refrigerator, Tankless Water Heater, Vented Exhaust Fan, Washer, Water Filter, Water Purifier
Heat Source Central, Fireplace(s)
Laundry Electric Dryer Hookup, Utility Room, Full Size W/D Area, Washer Hookup
Exterior
Exterior Feature Covered Patio/Porch
Garage Spaces 2.0
Fence Back Yard, Wood
Utilities Available Alley, City Sewer, City Water, Community Mailbox, Individual Gas Meter, Individual Water Meter, MUD Sewer, MUD Water
Roof Type Shingle
Total Parking Spaces 2
Garage Yes
Building
Lot Description Adjacent to Greenbelt, Greenbelt, Landscaped, Sprinkler System
Story One
Foundation Slab
Level or Stories One
Structure Type Brick,Rock/Stone,Stone Veneer
Schools
Elementary Schools Jackie Fuller
Middle Schools Aubrey
High Schools Aubrey
School District Aubrey Isd
Others
Pets Allowed Yes, Call
Restrictions No Smoking,No Waterbeds,Pet Restrictions,Other
Ownership On File
Pets Allowed Yes, Call
Virtual Tour https://www.propertypanorama.com/instaview/ntreis/21008716






