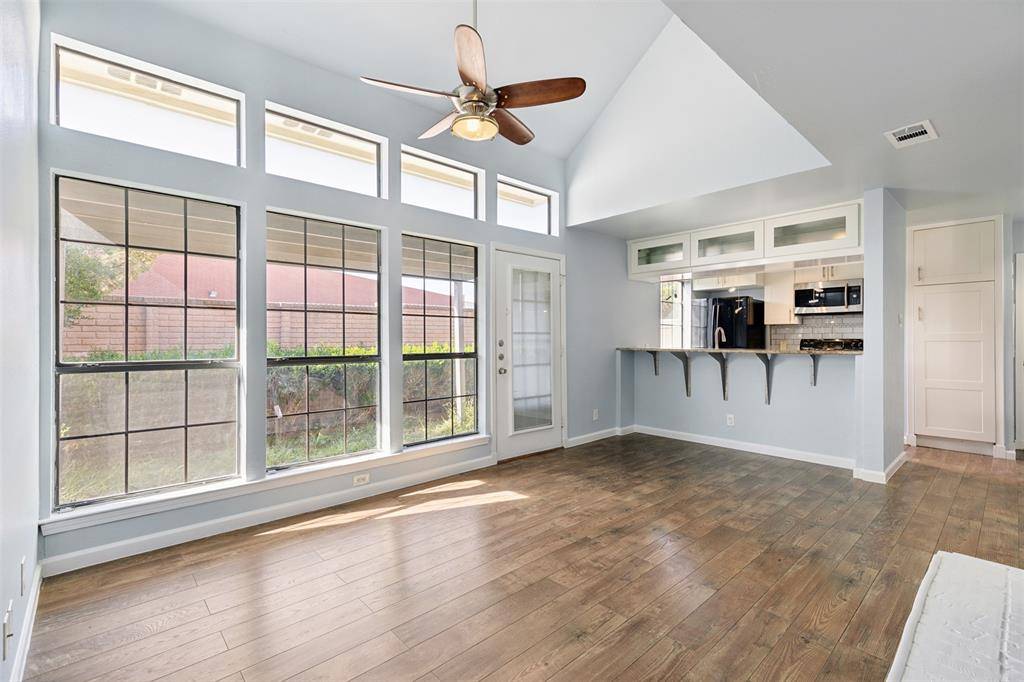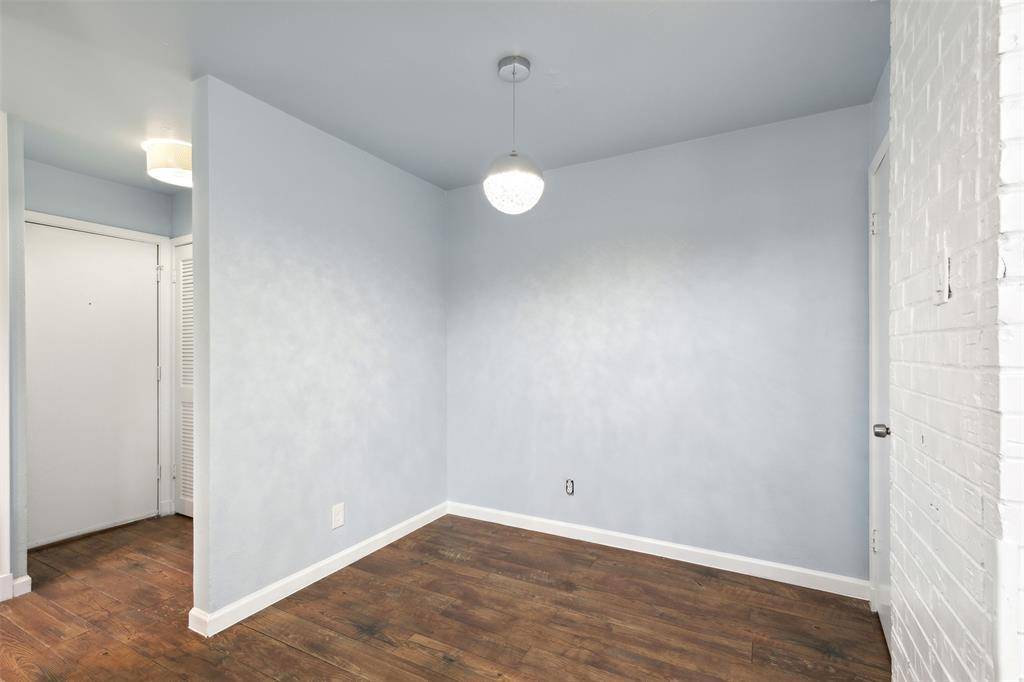18240 Midway Road #606 Dallas, TX 75287
3 Beds
3 Baths
1,175 SqFt
UPDATED:
Key Details
Property Type Condo
Sub Type Condominium
Listing Status Active
Purchase Type For Sale
Square Footage 1,175 sqft
Price per Sqft $221
Subdivision La Buea Vida
MLS Listing ID 20855805
Bedrooms 3
Full Baths 3
HOA Fees $511/mo
HOA Y/N Mandatory
Year Built 1982
Annual Tax Amount $5,675
Property Sub-Type Condominium
Property Description
If you're looking for the perfect setup with friends (or just love your own space), this 3-bed, 3-bath corner condo in Plano ISD understands the assignment.
Each bedroom has its own private bathroom (yes, really), making it ideal for roommates, guests, or a WFH vibe. The place is bright, airy, and move-in ready with high ceilings, tons of natural light, and fresh paint. Plus, it just got a brand-new electrical panel and updated HVAC so you can chill without the drama.
The kitchen is a total flex with marble counters, a breakfast bar, and plenty of storage. Open-concept living space with a cozy fireplace = instant hangout zone. And yep, there's a private covered patio for your iced coffee mornings or low-key dinner nights.
Main floor has a bedroom with en-suite—perfect for guests or a home office. Upstairs has a dreamy primary suite with a spa-style bathroom (walk-in shower and soaking tub, yes please). Third bedroom? Also has its own bathroom. Everyone wins.
Low maintenance living with perks like a community pool, tennis courts, and HOA coverage for water, trash, sewer, and structural insurance.
Not FHA-VA approved (just a heads-up), but if you're cool with that, you're golden.
Location? On point. Chill neighborhood with quick access to all the fun stuff.
Vibe? Modern, smart, and totally livable.
Come see it—you'll know if it's the one. ??
Location
State TX
County Collin
Community Community Pool, Curbs, Sidewalks, Tennis Court(S)
Direction Turn onto Midway
Rooms
Dining Room 1
Interior
Interior Features Cable TV Available, Decorative Lighting, High Speed Internet Available, Open Floorplan, Tile Counters, Vaulted Ceiling(s), Second Primary Bedroom
Heating Central, Electric
Cooling Ceiling Fan(s), Central Air, Electric
Flooring Ceramic Tile, Laminate
Fireplaces Number 1
Fireplaces Type Brick, Decorative, Wood Burning
Appliance Dishwasher, Electric Range, Microwave
Heat Source Central, Electric
Laundry Electric Dryer Hookup, In Kitchen, Full Size W/D Area, Washer Hookup
Exterior
Exterior Feature Covered Patio/Porch
Carport Spaces 2
Fence Brick, Wood
Pool In Ground, Private
Community Features Community Pool, Curbs, Sidewalks, Tennis Court(s)
Utilities Available Cable Available, City Sewer, City Water, Community Mailbox, Curbs, Electricity Available, Electricity Connected, Phone Available, Sidewalk
Roof Type Tile
Total Parking Spaces 2
Garage No
Private Pool 1
Building
Lot Description Corner Lot, Sprinkler System
Story Two
Foundation Slab
Level or Stories Two
Structure Type Brick,Siding
Schools
Elementary Schools Mitchell
Middle Schools Frankford
High Schools Shepton
School District Plano Isd
Others
Restrictions Other
Ownership Yonix W. Villatoro
Acceptable Financing Cash, Conventional
Listing Terms Cash, Conventional
Virtual Tour https://www.dropbox.com/home?_tk=web_left_nav_bar&preview=FINAL.MOV






